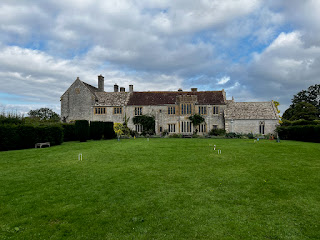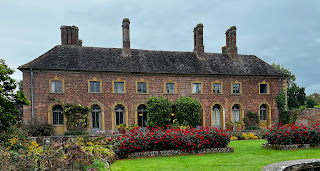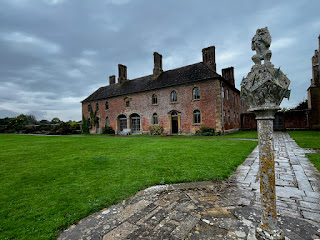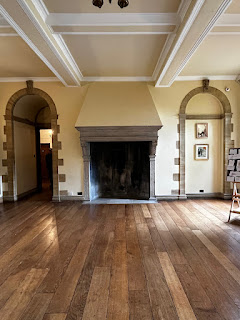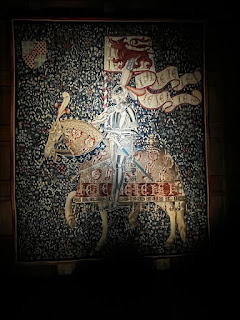If we thought that last evening's clear sky was a prediction for today, there's no doubt we were way off track with that presumption.
We woke to rain....which didn't really seem too bad. We donned our rain gear, borrowed an umbrella and headed to Barrington Court. Marty figured this would be the only selfie of the day, highlighting the lovely flowers in the background.
It was drizzling a bit while we walked through the series of walled gardens but I figured out the art of balancing an umbrella while taking photos at the same time. And, let me just say....it's not that easy of a feat, so if the photos seem a bit askew, you'll know why.
Once again, I was delightfully surprised at the unusual varieties of flowers on display this late in the season.
Aren't they amazing?
Then, I rounded the corner and saw this
Actually, it looked much more spectacular in person. The red flowers really complimented the yellow that are nearer the house.
The side gardens were once again bursting here and there with glorious colors.
Some team effort resulted in this photo where Marty took the picture while I held up the umbrella!
This beautiful red stone house was once a set of stables for the house that stands adjacent
Barrington Court. This is a Tudor Manor House which was built in the late 1550's, but the land's history goes back much further as there is evidence that a Roman Villa once stood here. William Clifton, a wealthy London cloth merchant constructed the house, completing it in 1559.
The house was sold to Thomas Phelips in 1605, then to William Strode in 1625. Strode was the man behind the construction of the coach house and stables that stood where Strode House does at present.
Unfortunately, Barrington Court was not owned by one family for any length of time, and it was being used as a grand farmhouse in the 18th and 19th centuries. Half the house had been used as a cider cellar by 1825.
A team of National Trust founders were interested in the house for preservation in the late 1890s. Julia Woodward purchased the estate and gifted it to the National Trust in 1907, making it one of the earliest acquisitions of the trust.
Unfortunately, the trust did not have the funds to improve the house's condition, so it continued to stand in disrepair until 1915, when a man by the name of Colonel Arthur Lyle visited the estate along with his wife Elsie and the couple fell in love with the house.
Lyle was an avid collector and had a vast collection of historic woodwork that he had garnered from derelict buildings around the country. You can say that he was innovative in "repurposing".
Lyle and Elsie so wanted to live in Barrington Court, and he felt that he would be able to give it new life by spending time and money on renovations, but using items that would be consistent with the time period that the house was built.
He negotiated with the National Trust, and they came to an agreement that allowed him to live in the house as a tenant, for 99 years at £500 per year. The couple was thrilled and moved into the house with their two teenage children.
He would end up spending £100,000 of his own money to upgrade the house. It's unfortunate that we could not have a first hand view at what he accomplished as the interior of Barrington Court is closed to visitors while the NT does some serious repairs to the interior.
But, we were able to tour the bottom floor of Strode House, which had once been the stables and a courtyard positioned adjacent to the house.
We were free to roam at will and explore the information that is presented inside. The wood paneling inside this room was all saved from a dilapidated town house in London where Christopher Wren was the architect. As a result, it is called the Wren Room.
I was attracted to one of the glass doors that lead to a conservatory. It had a birdcage with an open door, and a note attached to the door that said:
"Has anyone seen Polly?
Someone call the Post Office
Dial "O" on the Telephone
to find out if it's been spotted
in the Village again.
if so, send Captain Beachen
Col Lyle"
Apparently, Polly had the tendency to escape quite frequently.
When I walked out into the hallway
I noticed these windows across from the Wren room. I was gazing out at the beautiful pond that is sandwiched between the four brick walls, and I spotted the Parrot in a window across the way.
and, much to my delight, it was moving back and forth!
What a hoot! It certainly had me laughing!
Down the hallway was a very unusual staircase. It was closed to visitors though.
The very large dining room had two fireplaces, both rescued from Italy. They had previously been used for a barricade, in Italy, on a railway station during World War I. Lyle had "rescued them" and brought them here.
The room overlooked the garden with the bright red flowers that I noted earlier.
And here's a photo of the pond that I mentioned earlier. The NT has an open window for viewing, and one could hear Polly calling away in the distance.
Since we could not tour the other building, we made our way back to the parking lot passing these lovely cottages along the way. Lyle had purchased more land and build even more new farm buildings and cottages in his time living in the house.
I do believe that this is my favorite National Trust story to date. A single man leases the house and uses his own funds to make improvements so that it can be enjoyed by visitors in the future. Of course, his wife, Elsie ( affectionately called Ronnie by Lyle) was involved as well as she was devoted to planning the gardens, which, as you have seen, are outstanding!
There was a quote on the wall when we first entered the house:
"Ronnie is already saying that she can't possibly leave home in crocus time,
and as daffodil time follows it so closely,
and tulip time and lilac time and rose time leave such narrow intervals,
it looks as if she wouldn't get away at all,
except perhaps for a week or two in August,
which brings her very close to beagling time..."
Having seen first hand the beauty of her garden planning, one can certainly see why it would be difficult to leave.
By this time, we felt we'd seen enough of Barrington, and so we made a quick trip to another estate, although quite different: Monacute House, which is only a few miles away.
It's located on a hill just behind the village of Monacute. If it looks familiar, the exterior was used in the filming of Sense and Sensibility featuring Kate Winslow and Emma Thompson. It was the house belonging to the entertaining cousins, Mr. and Mrs. Palmer, who invite them for dinner.
The gardens surrounding the lawn in front were loaded with blooms that are still thriving.
We managed one more photo before the rain really started to downpour.
I'll be honest, the inside was rather disappointing. We could only tour the bottom floor and it seemed rather dark and dismal, but that could be due to the cloud cover outside.
This was the first trust site where we did not have enthusiastic guides eager to tell the story. Most seemed to be there just to watch that no one touched anything.
These windows have significant history. The one on top is the crest of Queen Elizabeth I, whose initials , "E.R." are etched on the sides. Sir Edward Phelips who owned the estate, placed it there to show his loyalty to the Queen. He had hoped to have her visit so that she could see it, but she passed before she could make a visit.
The windows below were purchased by Lord Carson who claims that he bought them at a sale in London. They appear to be from a ship captain's cabin. The National Trust moved them to this location from the end of the Great Hall.
This motif was the one feature that I found truly entertaining. It dates from the 1600's.
It shows a husband, on the left, having a drink while he is supposed to be caring for a baby.
His wife catches him drinking, and tosses a shoe hat him. The incident is reported to the village, where he is then paraded on a pole while the villages mock him. It is referred to as "Skimmington Ride."
Certainly an interesting story to have on display. I can't imagine that there were too many fathers given the responsibility of caring for a child back in the 1600's. Curious indeed.
There were a few other interesting items in the house to be seen on the lower floors.
This tapestry was rather interesting.
I particularly like the big fish swallowing the smaller fish.
There was a card table in this one bright room
and a doorstop that caught my eye.
And this one tapestry was from the 17th century, but I never did realize its significance.
Above the door was an interesting phrase that didn't seem to reflect the theme of the house at all.
Perhaps I judge too harshly. It's just that we've toured many houses that have a much cozier atmosphere than this one did inside.
The pouring rain did not detract from our National Trust Cream Tea. Knowing that this is more than likely the last one that we will enjoy, we took our time and savored the flavors while sitting outside under a huge tent to keep us dry.
Yes....they were delectable.
We decided that this evening, we would just pick up sandwiches at a local shop for our dinner, and enjoy them in the dining room. So, we trudged through the pouring rain into town near our B&B. On our return, I spotted this bench that was devoted to the Coronation of the recent king.
How great is that?
Our adventure in this area is soon coming to an end. Tomorrow we make our way to the airport where we will stay overnight before departing in the morning on Wednesday. I hear the weather is going to clear which will be great for the drive!
I'll try to keep you posted. It's been a fabulous trip. Hope you enjoyed our travels!
We'll see what tomorrow brings.





























